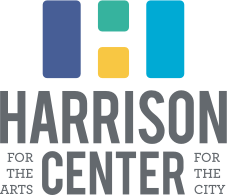A Herron Art Institute Hip Hoperetta
It’s time for back to school! The old John Herron Art Institute building is just around the corner from the Harrison Center. Today Herron High School occupies the building. Did you know Herron started in the basement of the Harrison Center? The building and the school hold a special place in our hearts so a few years ago, some Harrison Center interns designed a creative musical project, called a Hip Hoperetta, to teach students about the building.
The Hip Hoperetta of the John Herron Art Institute was written by former interns of the Harrison Center, Okara Imani and Samme Brown. The songs of the musical history tour explore the early history of the Institute and the original buildings which now house Herron High School.
Listen to the musical tour here! Then learn about each track below:
The tour contains seven tracks:
Intro: Setting the stage for the tour, the intro takes you back to a time before there were buildings on the campus to give context to the area. In the mid 1800’s, the land was owned by the Indianapolis Mayor, Samuel Henderson, and was used by the community as a picnic ground. Later this part of the city became the Indiana State Fairgrounds, with an entrance at 19th and Alabama Street. At the start of the Civil War, the State Fairgrounds were taken over and used as a prisoner of war camp. Following the war, the area was developed as a neighborhood subdivision.
John Herron
John Herron: An unlikely art patron, John Herron was a childless widower and real estate investor. His attorney suggested that he leave his fortune to the fledgling Art Association of Indianapolis to secure a legacy. His untimely death occurred during a vacation in California with his niece. His boarding house was full of bed bugs, and upon complaint, the landlady treated the room with kerosene. An errant ember in the fireplace ignited a fire in the fuel-soaked room, killing John Herron. The Art Association received an unexpected $225,000 and a requirement to use Herron’s name on a new art museum and institute.
Photo via IUPUI Library Special Collections and Archives © 2002-2004. The Trustees of Indiana University.
Nobody’s Fool: May Wright Sewall led the Art Association of Indianapolis and directed the fortune left by John Herron, a significant step in her lifelong goal of improving the city and the life of the people in it through art and education at the museum and institute. In addition, she was a lecturer, author, president of the National Council of Women and the International Council of Women. She also started the first classical school for girls in Indianapolis and her husband started the first classical school for boys, Park School, which is now Park Tudor. In her life, she started over 100 organizations.
Museum Building: Currently called the Steven and Livia Russell Hall, it wasn’t the first building on the property. Famous artist TC Steele lived in the Tinker or Talbott House (called by both names) and sold the property to the Art Association which used it while making plans to open a state of the art museum and school. The new building was designed by local architects Vonnegut and Bohn. Vonnegut designed many public buildings in Indianapolis and was also the grandfather of Indiana author, Kurt Vonnegut. The building was in Italian Renaissance style and featured reliefs of Renaissance artists such as Michelangelo and Leonardo da Vinci on the facade. The second floor facade is empty of windows, leaving essential wall space for gallery display of the paintings, hung in salon style.
Main Building: The Main Building is the smallest of the three buildings on campus and the site of the main administrative offices. This building was constructed in 1929 to replace a temporary art school structure. French architect Paul Philippe Cret designed it in Art Deco style, and he was later responsible for the design of the original Central Library building.
Fesler Building: Additional classroom space was built as Fesler Hall in the late 1960’s named after art patron, Caroline Marmon Fesler. The building was designed in the brutalist style by Indianapolis architect Evans Woollen III.
Outro: The outro is a step back into the present, a reminder to the listener that the buildings making up the campus have histories to tell. It is an invitation to reflect on the culture created in Indianapolis as a direct result of the vision and work of the Art Institute, of May Wright Sewall and the women who struggled alongside her for equality and representation, and of the Harrison Center, for artist support and for the establishment of Herron High School.
Art education and appreciation became firmly integrated into the culture of Indianapolis as the museum and school continued to expand, ultimately separating locations in the 1960’s to meet the growing needs of students and the community. The art collections were moved to a new museum on 38th and Michigan Road, on estate property donated by the Lilly family. The Institute was incorporated into IUPUI as the Herron School of Art and Design. It remained at the 16th Street location until 2004, when it relocated to the west side of the IUPUI campus.
The original museum and school buildings on 16th Street were repurposed under the leadership of the Harrison Center as the campus of Herron High School, a liberal arts public charter school designed to grow a new generation of world class citizens to become the voters, community leaders, volunteers, teachers, artists, doctors and art patrons that our city needs. Herron High School now honors the art and education legacy of the campus begun more than a century earlier by the work of the Art Association of Indianapolis.
Listen to our podcast: Music in Place—episode 7 is all about the Hip Hoperetta.



